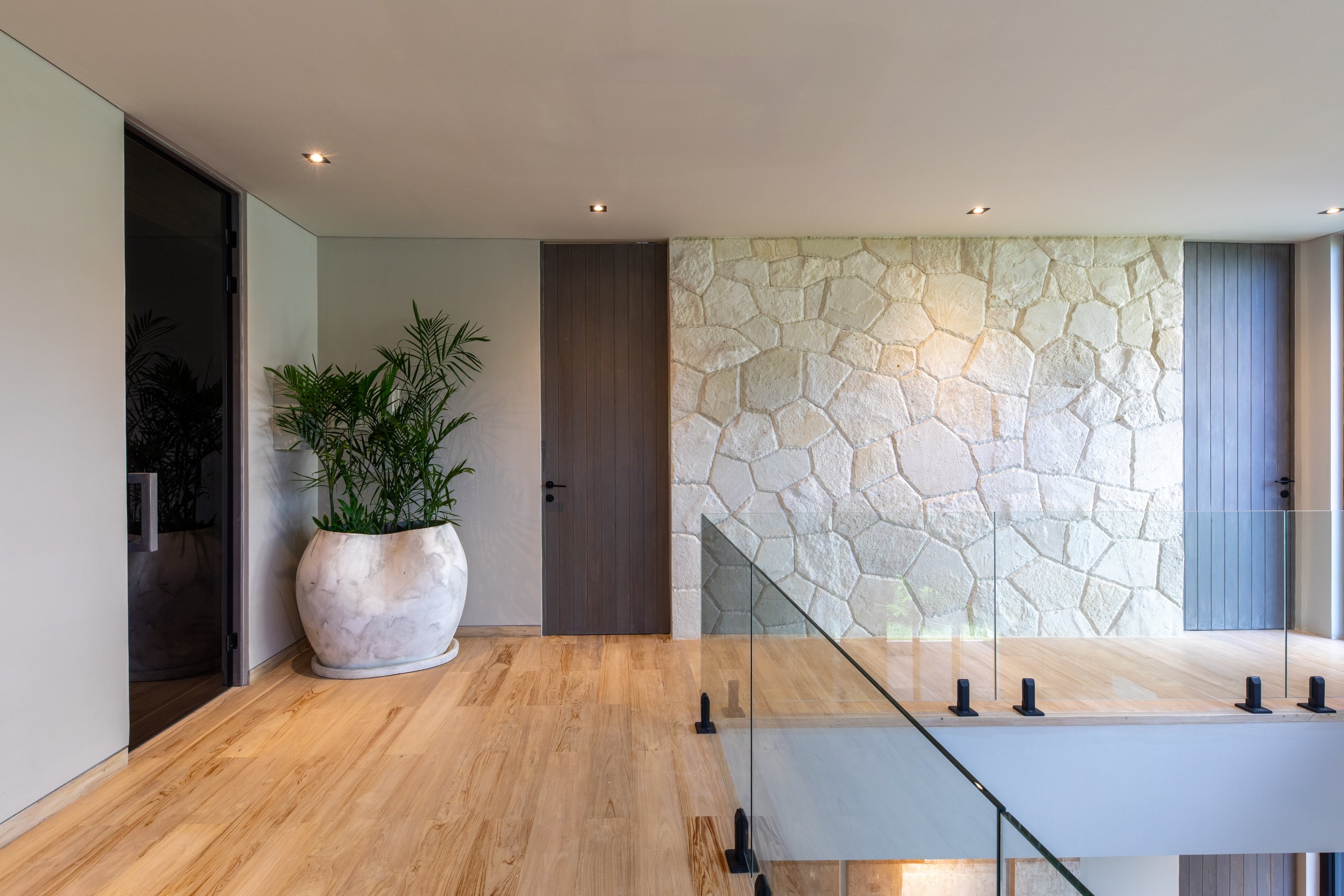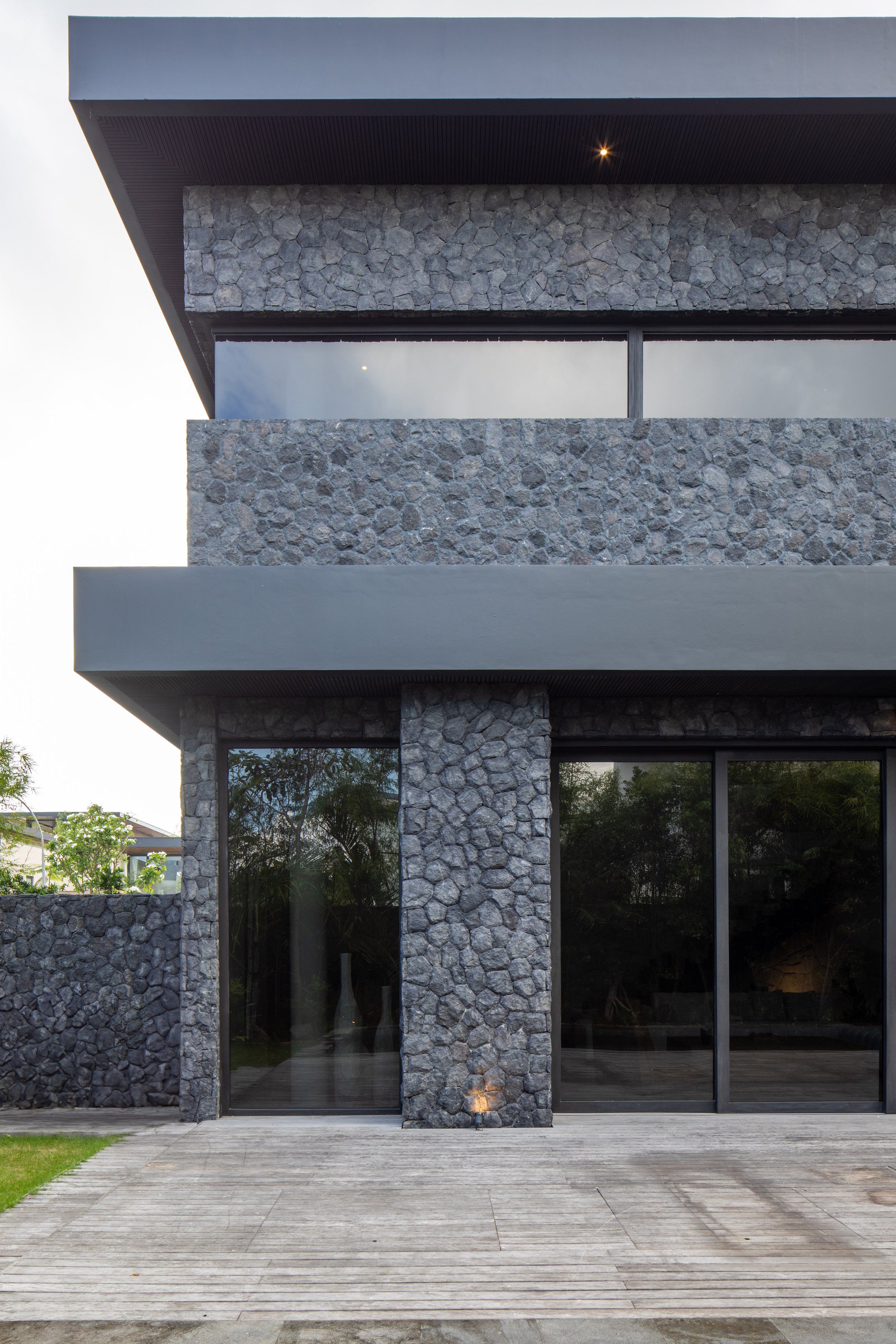 Image 1 of 72
Image 1 of 72

 Image 2 of 72
Image 2 of 72

 Image 3 of 72
Image 3 of 72

 Image 4 of 72
Image 4 of 72

 Image 5 of 72
Image 5 of 72

 Image 6 of 72
Image 6 of 72

 Image 7 of 72
Image 7 of 72

 Image 8 of 72
Image 8 of 72

 Image 9 of 72
Image 9 of 72

 Image 10 of 72
Image 10 of 72

 Image 11 of 72
Image 11 of 72

 Image 12 of 72
Image 12 of 72

 Image 13 of 72
Image 13 of 72

 Image 14 of 72
Image 14 of 72

 Image 15 of 72
Image 15 of 72

 Image 16 of 72
Image 16 of 72

 Image 17 of 72
Image 17 of 72

 Image 18 of 72
Image 18 of 72

 Image 19 of 72
Image 19 of 72

 Image 20 of 72
Image 20 of 72

 Image 21 of 72
Image 21 of 72

 Image 22 of 72
Image 22 of 72

 Image 23 of 72
Image 23 of 72

 Image 24 of 72
Image 24 of 72

 Image 25 of 72
Image 25 of 72

 Image 26 of 72
Image 26 of 72

 Image 27 of 72
Image 27 of 72

 Image 28 of 72
Image 28 of 72

 Image 29 of 72
Image 29 of 72

 Image 30 of 72
Image 30 of 72

 Image 31 of 72
Image 31 of 72

 Image 32 of 72
Image 32 of 72

 Image 33 of 72
Image 33 of 72

 Image 34 of 72
Image 34 of 72

 Image 35 of 72
Image 35 of 72

 Image 36 of 72
Image 36 of 72

 Image 37 of 72
Image 37 of 72

 Image 38 of 72
Image 38 of 72

 Image 39 of 72
Image 39 of 72

 Image 40 of 72
Image 40 of 72

 Image 41 of 72
Image 41 of 72

 Image 42 of 72
Image 42 of 72

 Image 43 of 72
Image 43 of 72

 Image 44 of 72
Image 44 of 72

 Image 45 of 72
Image 45 of 72

 Image 46 of 72
Image 46 of 72

 Image 47 of 72
Image 47 of 72

 Image 48 of 72
Image 48 of 72

 Image 49 of 72
Image 49 of 72

 Image 50 of 72
Image 50 of 72

 Image 51 of 72
Image 51 of 72

 Image 52 of 72
Image 52 of 72

 Image 53 of 72
Image 53 of 72

 Image 54 of 72
Image 54 of 72

 Image 55 of 72
Image 55 of 72

 Image 56 of 72
Image 56 of 72

 Image 57 of 72
Image 57 of 72

 Image 58 of 72
Image 58 of 72

 Image 59 of 72
Image 59 of 72

 Image 60 of 72
Image 60 of 72

 Image 61 of 72
Image 61 of 72

 Image 62 of 72
Image 62 of 72

 Image 63 of 72
Image 63 of 72

 Image 64 of 72
Image 64 of 72

 Image 65 of 72
Image 65 of 72

 Image 66 of 72
Image 66 of 72

 Image 67 of 72
Image 67 of 72

 Image 68 of 72
Image 68 of 72

 Image 69 of 72
Image 69 of 72

 Image 70 of 72
Image 70 of 72

 Image 71 of 72
Image 71 of 72

 Image 72 of 72
Image 72 of 72









































































MODERN FORTRESS OF STONE - 4 BEDROOM - UMALAS | 19 950 000 000 IDR
Tucked away in one of Umalas’ most serene enclaves, this striking villa redefines tropical living through the lens of architecture and materiality. Its commanding façade, clad in raw natural stone, immediately sets the tone, solid, grounded, and sculptural. Clean geometric lines and expansive glass surfaces offer a powerful contrast to the organic texture of the stone, creating a sense of quiet strength and minimal sophistication.
Built over two levels, the villa embraces light and shadow with intention. The ground floor opens onto a private pool deck bordered by lush bamboo and tropical greenery, offering complete privacy. Floor-to-ceiling sliding doors dissolve the boundary between interior and exterior, letting natural light flood into the main living area.
Inside, the atmosphere shifts toward calm and refinement. A dramatic black open-plan kitchen is softened by natural timber accents, while woven pendant lights bring in warmth and texture. The dining area, flanked by stone walls and floating staircases, is made for effortless hosting, equal parts functional and aesthetic.
Upstairs, the sleeping quarters offer views over the garden and curated privacy. The overall layout has been designed to feel both expansive and intimate, with every material, stone, wood, glass, playing a role in balancing strength and softness.
Tucked away in one of Umalas’ most serene enclaves, this striking villa redefines tropical living through the lens of architecture and materiality. Its commanding façade, clad in raw natural stone, immediately sets the tone, solid, grounded, and sculptural. Clean geometric lines and expansive glass surfaces offer a powerful contrast to the organic texture of the stone, creating a sense of quiet strength and minimal sophistication.
Built over two levels, the villa embraces light and shadow with intention. The ground floor opens onto a private pool deck bordered by lush bamboo and tropical greenery, offering complete privacy. Floor-to-ceiling sliding doors dissolve the boundary between interior and exterior, letting natural light flood into the main living area.
Inside, the atmosphere shifts toward calm and refinement. A dramatic black open-plan kitchen is softened by natural timber accents, while woven pendant lights bring in warmth and texture. The dining area, flanked by stone walls and floating staircases, is made for effortless hosting, equal parts functional and aesthetic.
Upstairs, the sleeping quarters offer views over the garden and curated privacy. The overall layout has been designed to feel both expansive and intimate, with every material, stone, wood, glass, playing a role in balancing strength and softness.
-
266m2.
-
547m2.
-
4 en suite bedrooms.
-
29 years.
-
1 195 000$.
